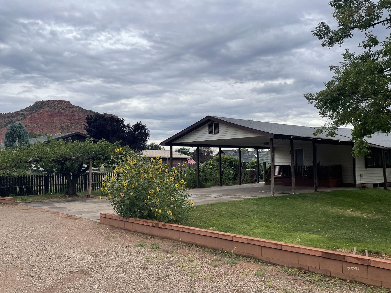
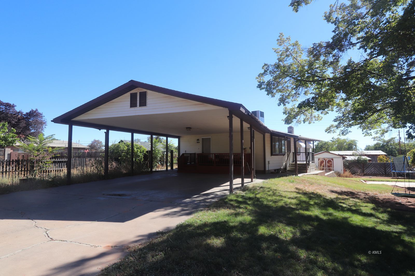
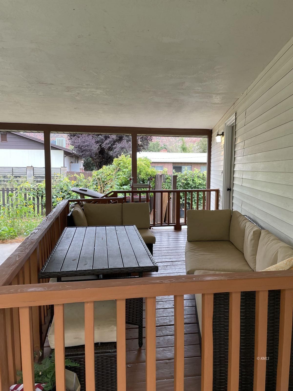
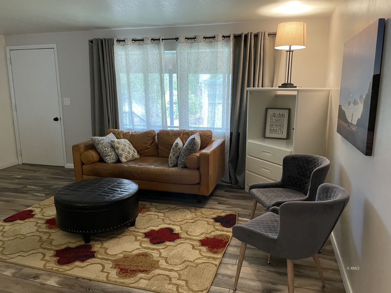
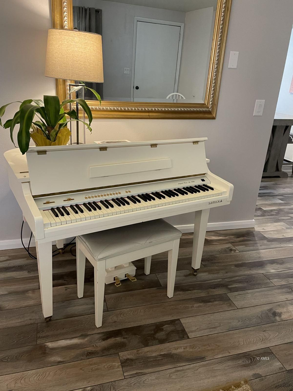
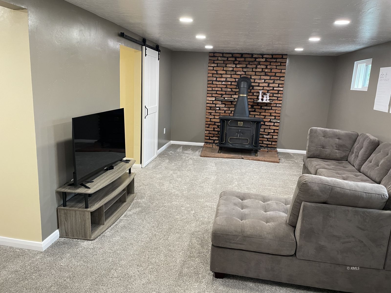
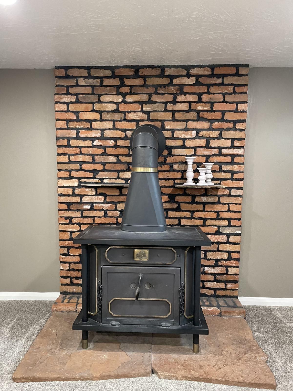
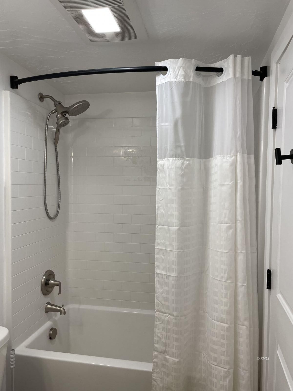
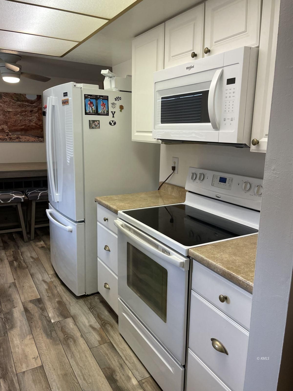
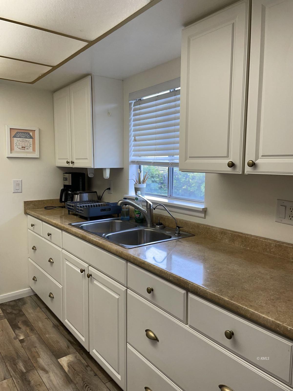
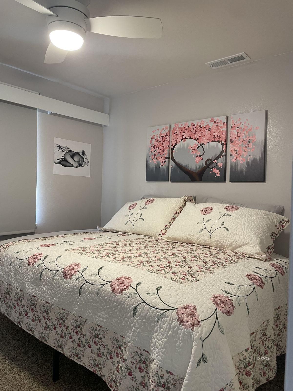
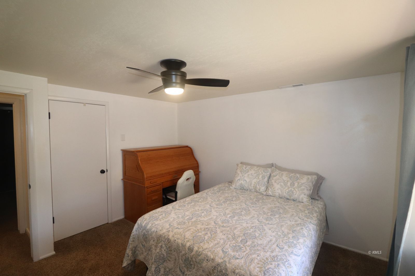
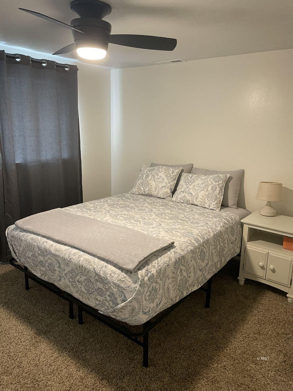
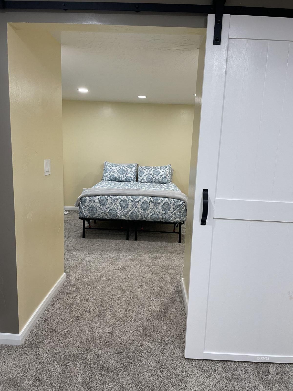
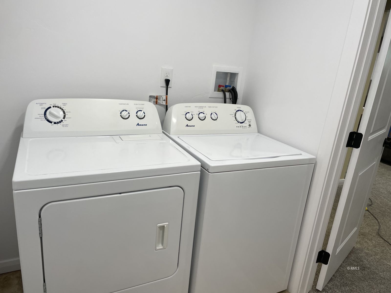
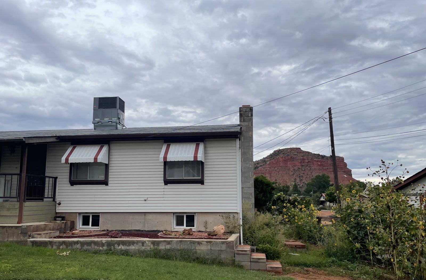
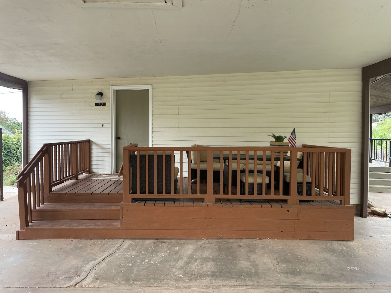
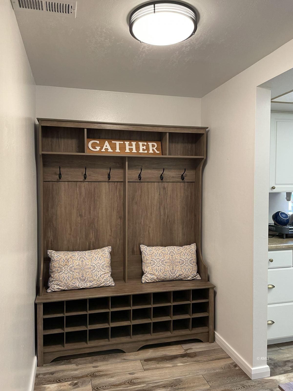
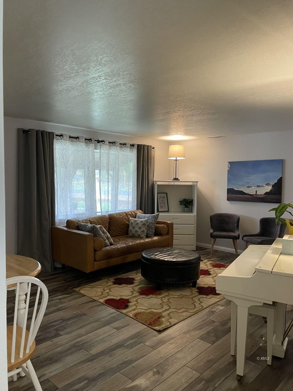
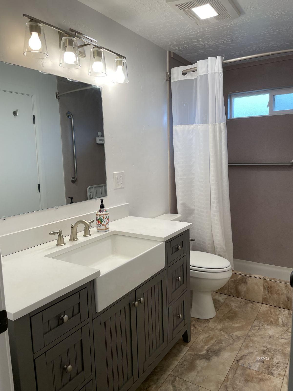
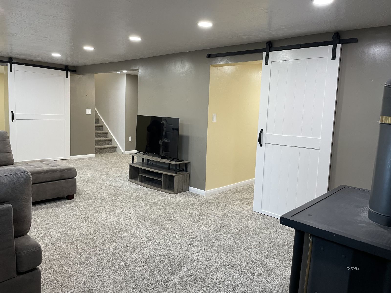
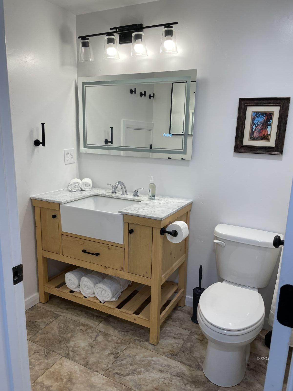
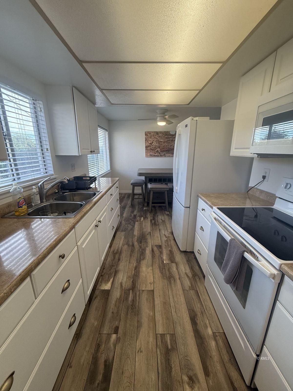
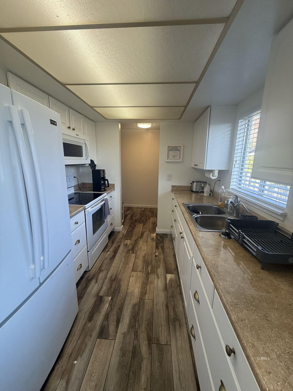
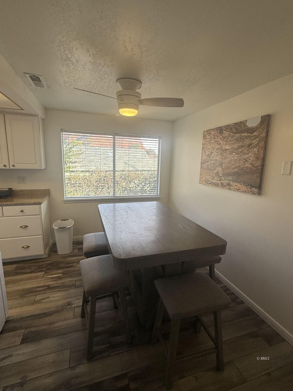
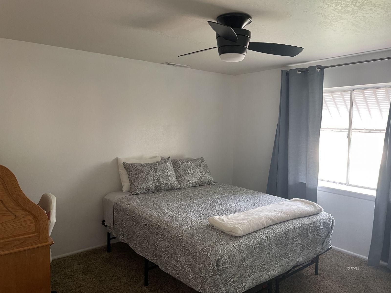
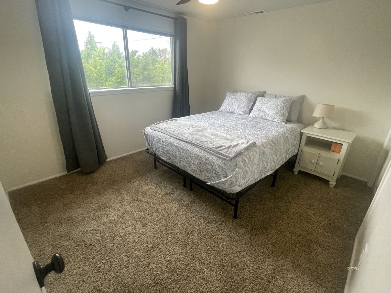
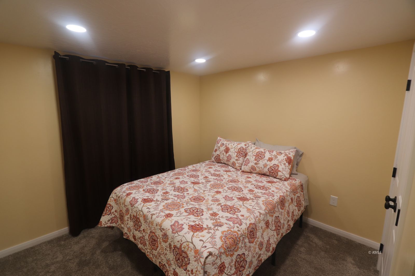
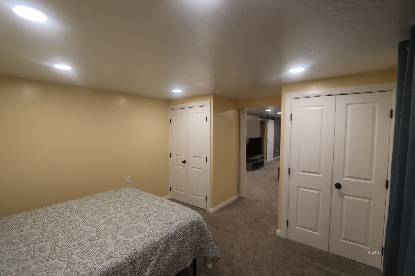
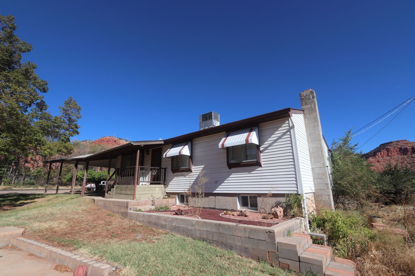
$424,000
MLS #:
1408772
Beds:
5
Baths:
1.75
Sq. Ft.:
2080
Lot Size:
0.20 Acres
Yr. Built:
1972
Type:
Single Family
Single Family - Resale Home, HOA-No, CC&Rs-No
Tax/APN #:
K-34-15
Taxes/Yr.:
$2,303
Area:
Kanab
Subdivision:
Kanab City
Address:
76 E 300 N
Kanab, UT 84741
Centrally located in the heart of Kanab, this cute home has much to offer. Enjoy going on walks to the nearby city park and being surrounded by the beautiful Red Cliffs. Newly remodeled and fully finished basement with new windows. New HVAC system for central heating and cooling. This home has the perfect set up for a family or the potential for a short term rental. Backyard shed has power run to it. Furnishings can be negotiated with an acceptable offer if wanted.
Interior Features:
Ceiling Fans
Cooling: Central Air
Fireplace- Wood
Flooring- Carpet
Heating: Forced Air/Central
Exterior Features:
Construction: Siding-Vinyl
Deck(s) Covered
Fenced- Partial
Foundation: Slab on Grade
Garden Area
Gutters & Downspouts
Landscape- Partial
Lawn
Roof: Asphalt
Roof: Shingle
Storage Shed
Trees
View of Mountains
View of Valley
Appliances:
Microwave
Oven/Range- Electric
Refrigerator
W/D Hookups
Water Heater
Other Features:
Access- All Year
CC&Rs-No
HOA-No
Legal Access: Yes
Propane: Available
Resale Home
Style: 1 story + basement
Vacation Rentals Allowed
Utilities:
Garbage Collection
Internet: Fiber Optic
Phone: Cell Service
Power Source: City/Municipal
Sewer: Hooked-up
Water Source: City/Municipal
Listing offered by:
Chandler Clarkson - License# 11555203-AB00 with ERA Utah Properties - (435) 644-2606.
Ben Clarkson - License# 5471353-PB00 with ERA Utah Properties - (435) 644-2606.
Map of Location:
Data Source:
Listing data provided courtesy of: Kanab Utah MLS (Data last refreshed: 03/31/25 2:55pm)
- 165
Notice & Disclaimer: Information is provided exclusively for personal, non-commercial use, and may not be used for any purpose other than to identify prospective properties consumers may be interested in renting or purchasing. All information (including measurements) is provided as a courtesy estimate only and is not guaranteed to be accurate. Information should not be relied upon without independent verification.
Notice & Disclaimer: Information is provided exclusively for personal, non-commercial use, and may not be used for any purpose other than to identify prospective properties consumers may be interested in renting or purchasing. All information (including measurements) is provided as a courtesy estimate only and is not guaranteed to be accurate. Information should not be relied upon without independent verification.
Contact Listing Agent

Chandler Clarkson - Associate Broker
ERA Utah Properties
Mobile: (435) 689-2131

Ben Clarkson - Owner/Broker
ERA Utah Properties
Mobile: (435) 689-0250
Mortgage Calculator
%
%
Down Payment: $
Mo. Payment: $
Calculations are estimated and do not include taxes and insurance. Contact your agent or mortgage lender for additional loan programs and options.
Send To Friend
