Sale Pending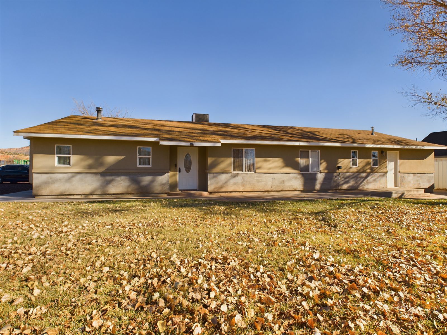

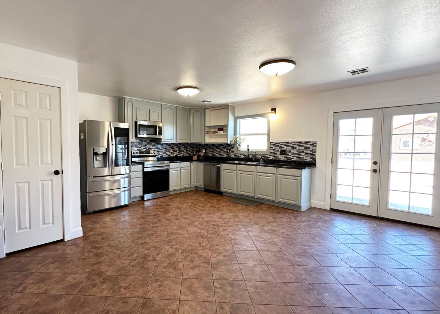
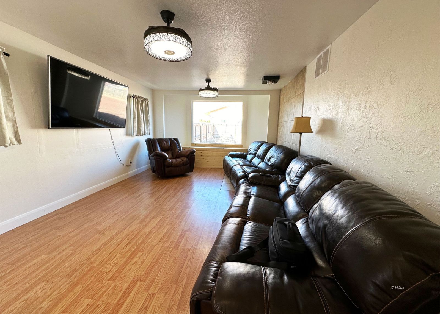
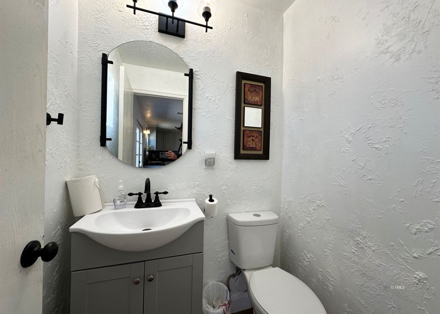
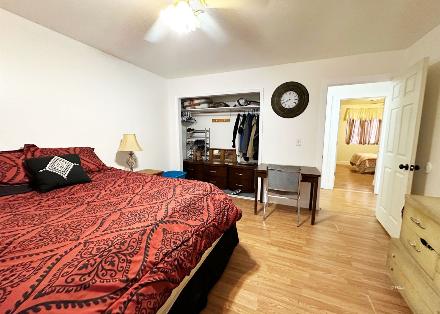
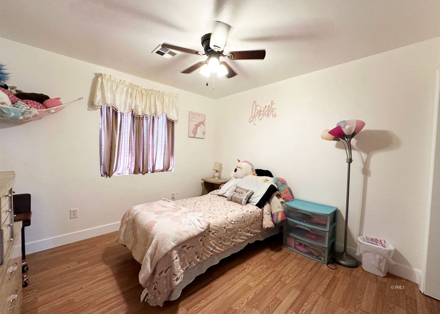
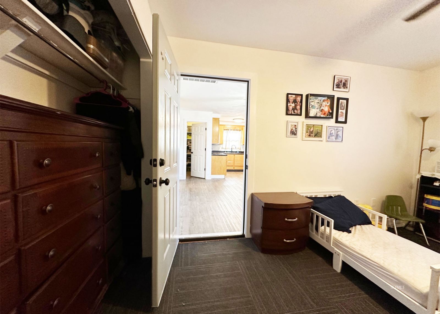
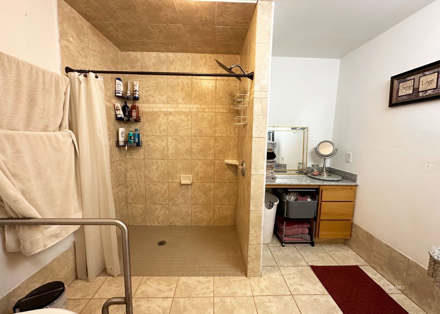
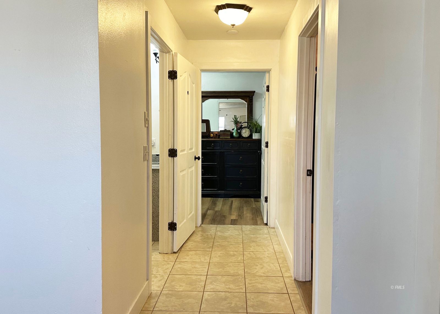
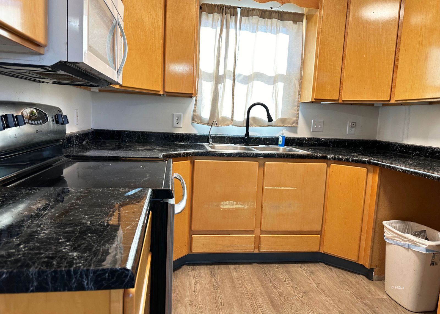
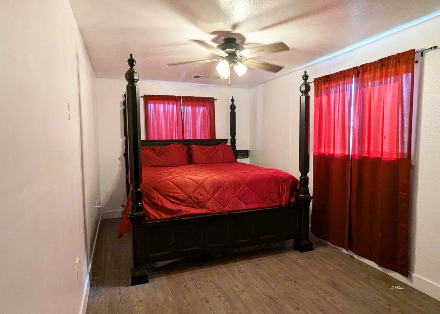

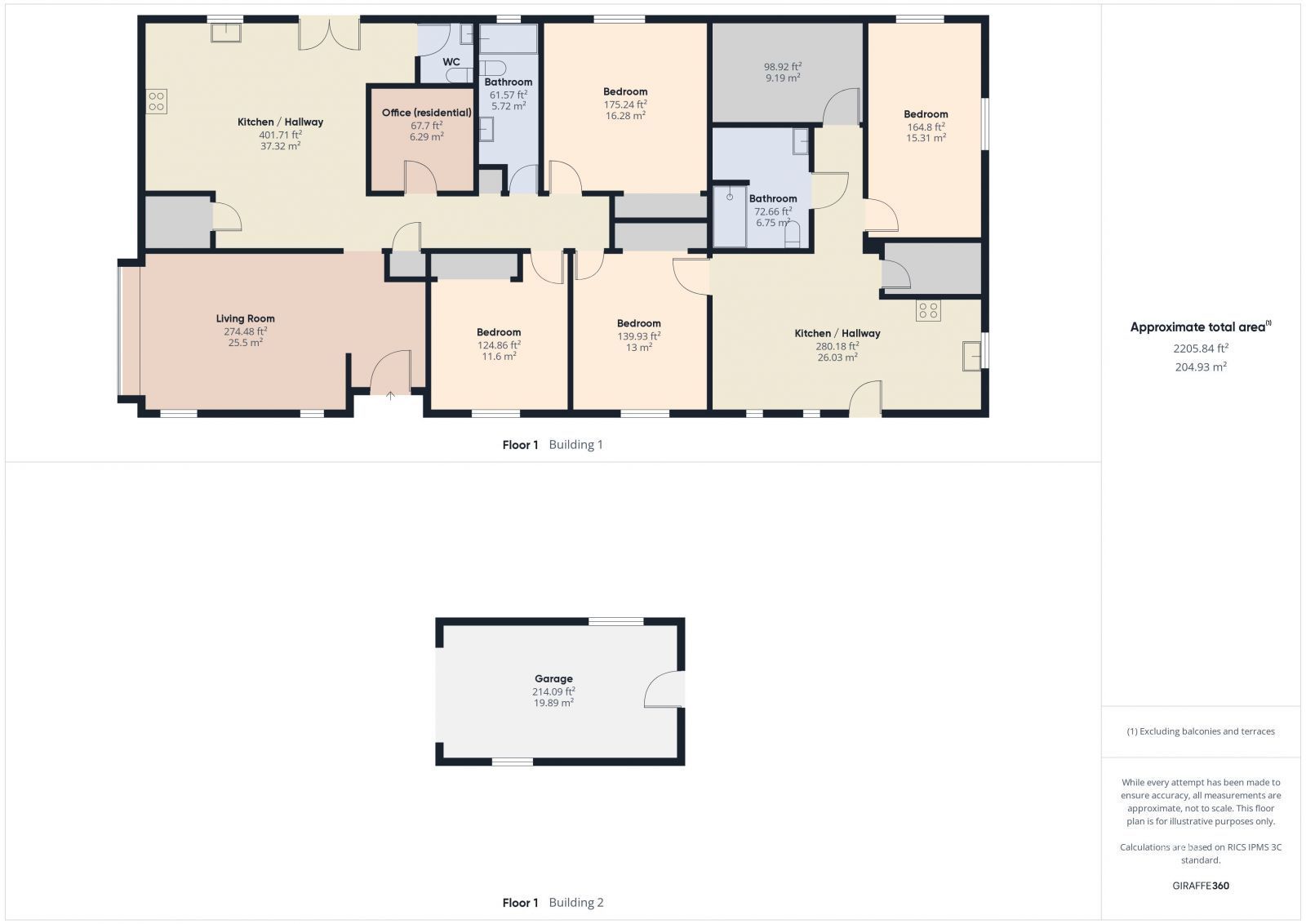
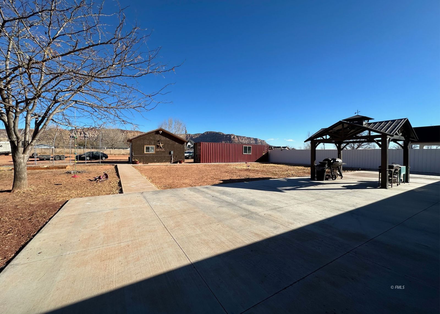
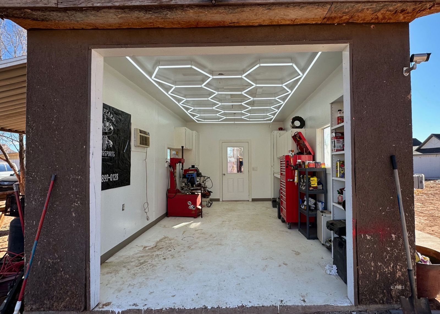
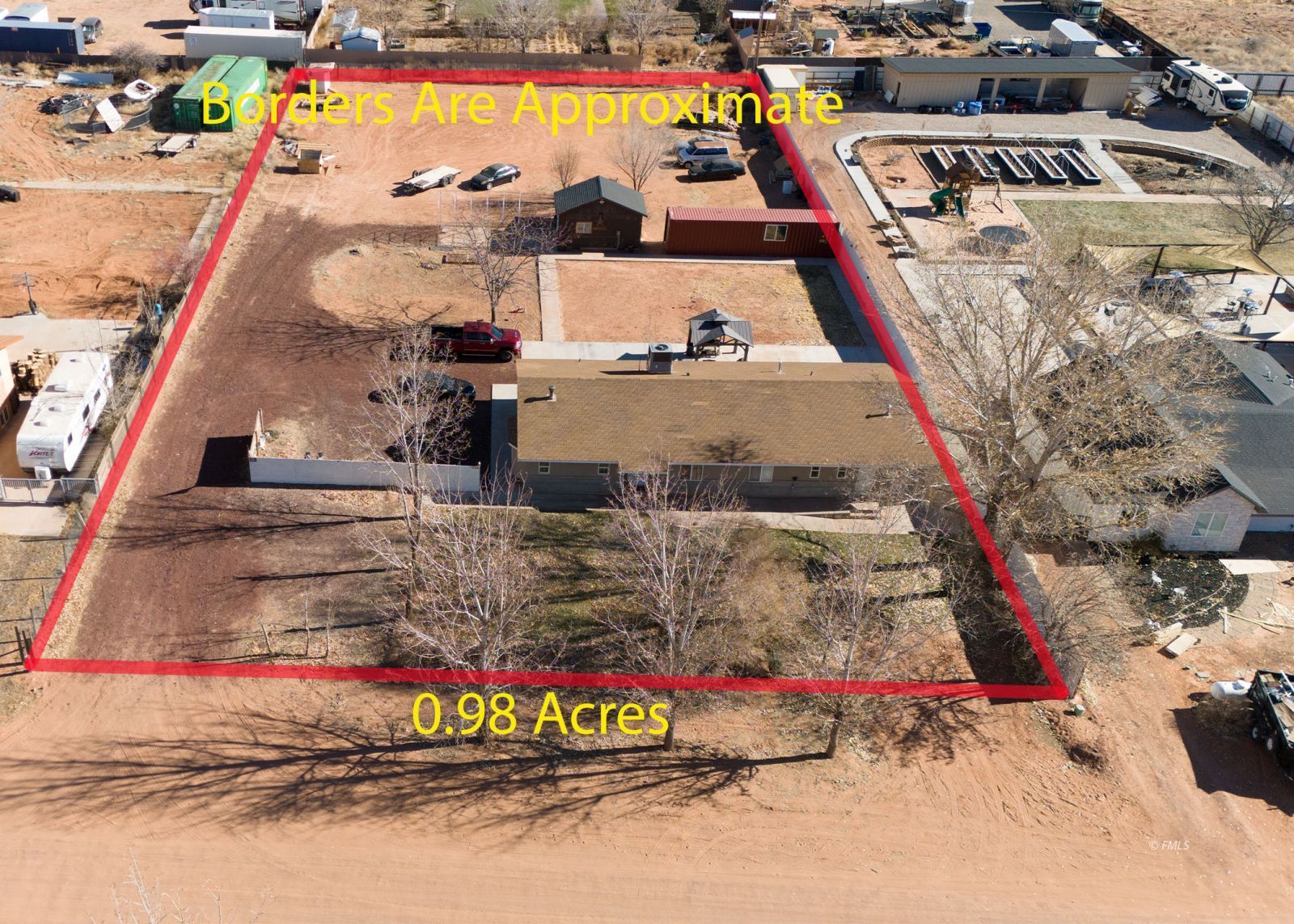
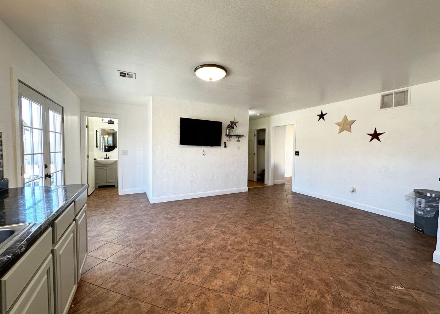
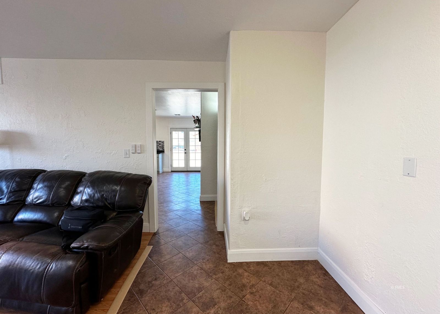
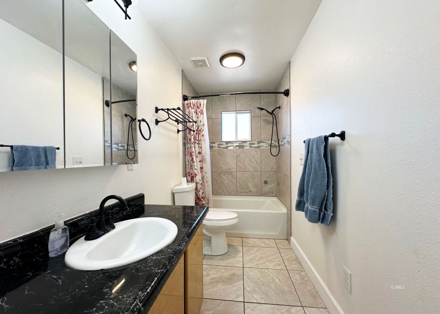
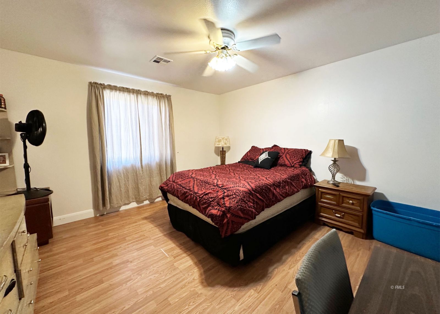
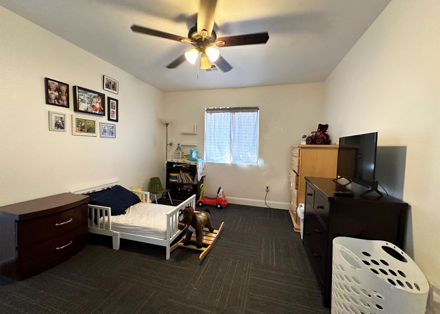
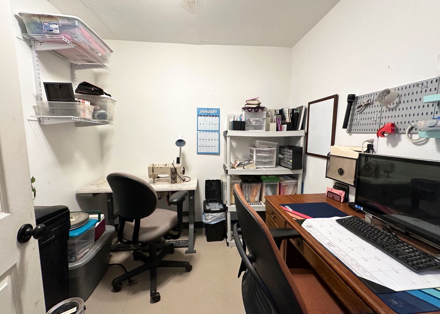
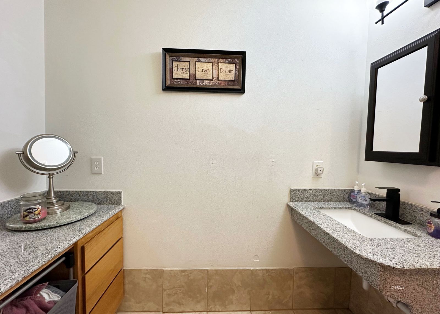
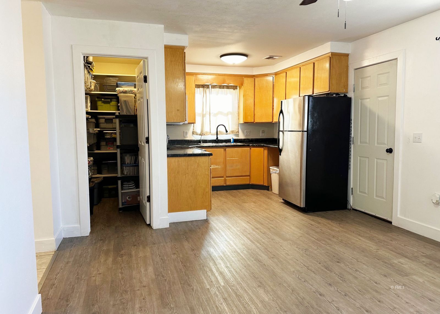
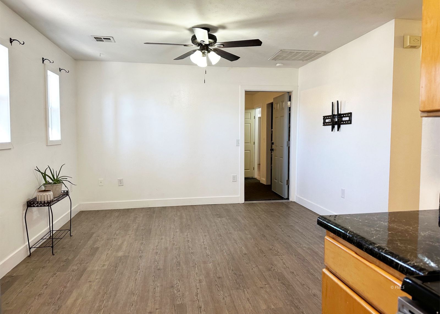
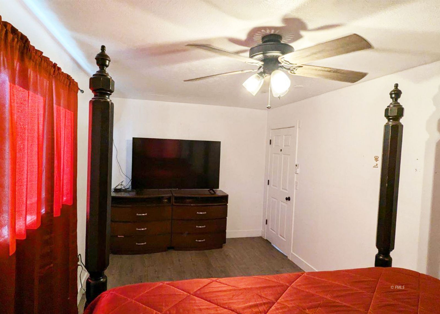
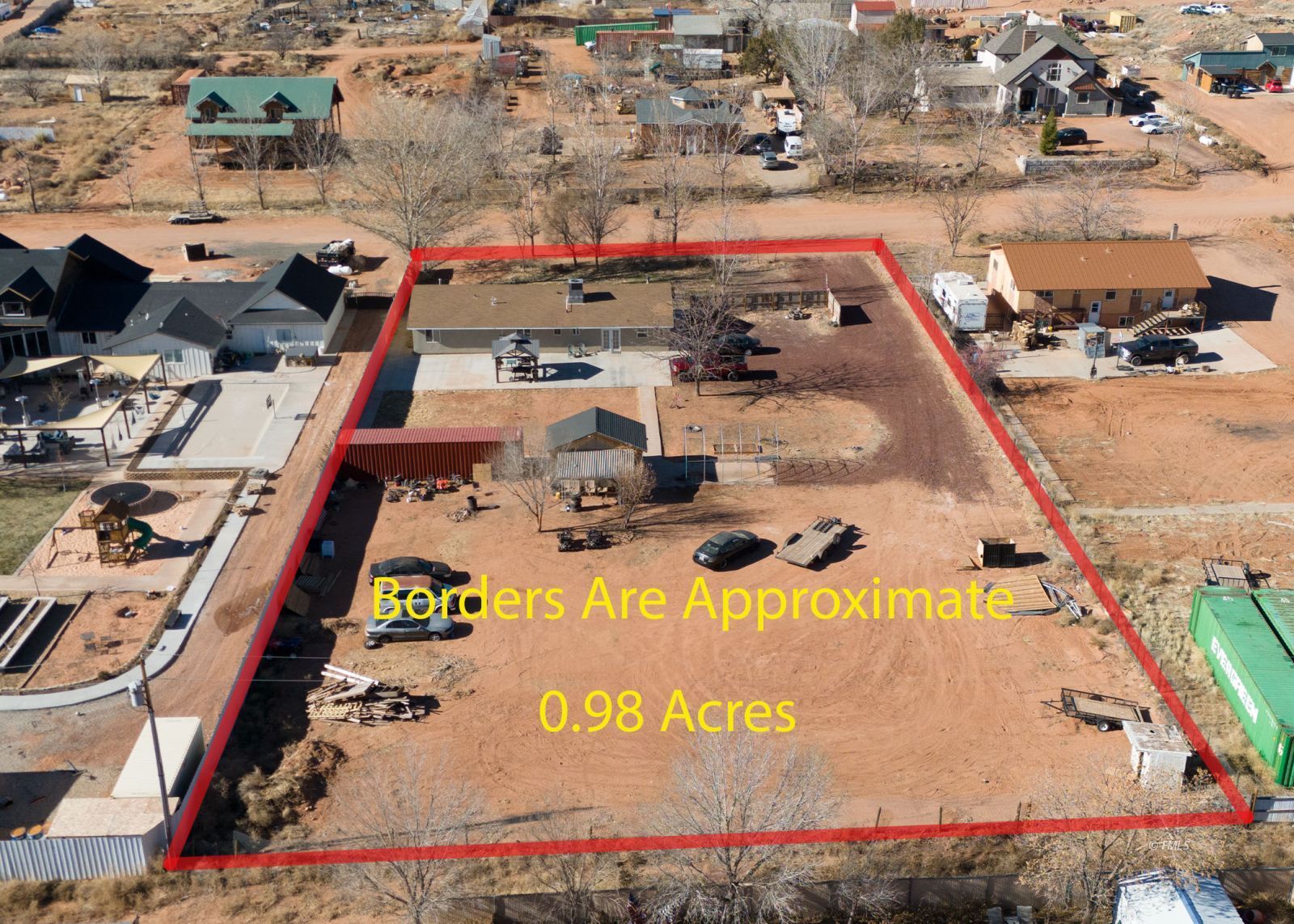
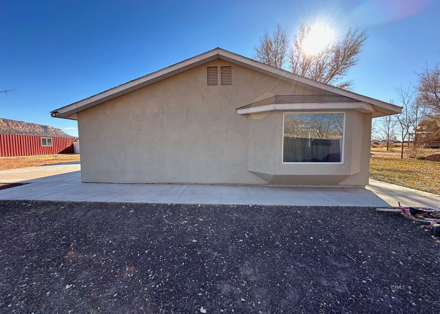
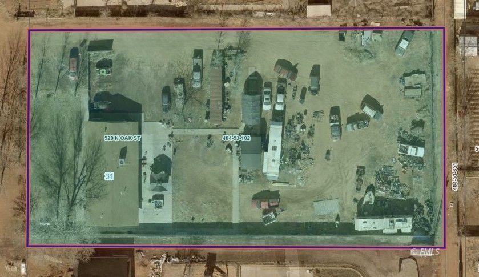
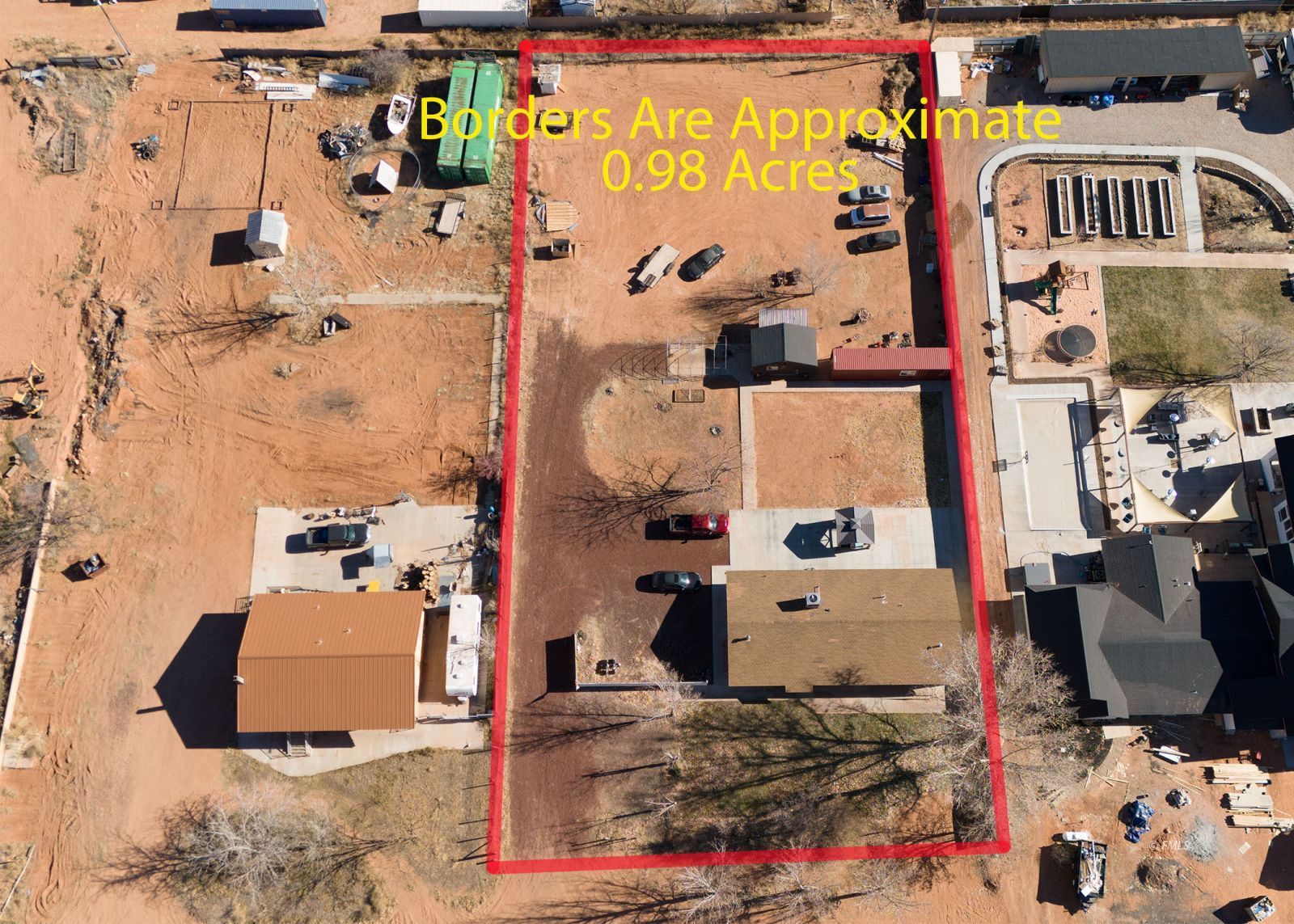
$349,900
MLS #:
1500988
Beds:
4
Baths:
2.5
Sq. Ft.:
2216
Lot Size:
0.98 Acres
Garage:
2 Car Detached
Yr. Built:
1982
Type:
Single Family
Single Family - Resale Home
Tax/APN #:
404-53-102
Taxes/Yr.:
$418
Area:
Colorado City
Subdivision:
Short Creek
Address:
520 N Oak St
Colorado City, AZ 86021
4 Bed 2216 sf home w/ 0.98 acres w/ shop & plenty of parking
This home is 4 bed 2.5 bath sitting on a dividable (upon city approval) 0.98 acre lot. While sitting in the cool grass, enjoying the shade from the mature trees, you can absorb the phenomenal views of the towering red cliffs. At night you will enjoy seeing the stars again, from this little oasis of country living. The floors are a masterful combination of tile and LVP flooring. The Cabinets and tops have been updated. There is a huge patio in the back of the home, as well as a shop for all your get out of the house projects. The fenced 0.98 acre lot gives you plenty of room for a few animals, horses, chickens, etc...while keeping them just far enough from the house. The home is basically split into two sections, 1 bedroom, 1 bathroom with kitchen, laundry & living room, separated from the other 3 bedrooms, 1.5 bathrooms separate kitchen/dining room, living room and laundry room. The A/C is new, as well as the many other upgrades.
Interior Features:
Bay Windows
Ceiling Fans
Cooling: Electric
Cooling: Heat Pump
Flooring- Laminate
Flooring-Tile
Heating: Heat Pump
Heating: Wood Burn. Stove
Vaulted Ceilings
Wood Burning Stove
Work Shop
Exterior Features:
Construction: Stucco
Fenced- Full
Foundation: Slab on Grade
Foundation: Stem Wall
Garden Area
Landscape- Partial
Lawn
Patio- Uncovered
Roof: Composition
Roof: Shingle
Sidewalks
Trees
View of Mountains
Appliances:
Dishwasher
Microwave
Oven/Range- Electric
Washer & Dryer
Water Heater- Electric
Water Softener
Other Features:
Accessibility Features
Horse Property
Legal Access: Yes
Resale Home
Style: 1 story above ground
Wheelchair Accessible
Utilities:
Garbage Collection
Internet: Cable/DSL
Natural Gas: See Remarks
Phone: Cell Service
Phone: Land Line
Power Source: City/Municipal
Power: 220 volt
Propane: Hooked-up
Sewer: Hooked-up
Water Source: City/Municipal
Listing offered by:
Thirkle Nielsen - License# SA692295000 with eXp Realty - (435) 215-5261.
Map of Location:
Data Source:
Listing data provided courtesy of: Fredonia Listing Service (Data last refreshed: 02/22/25 9:25am)
- 73
Notice & Disclaimer: Information is provided exclusively for personal, non-commercial use, and may not be used for any purpose other than to identify prospective properties consumers may be interested in renting or purchasing. All information (including measurements) is provided as a courtesy estimate only and is not guaranteed to be accurate. Information should not be relied upon without independent verification.
Notice & Disclaimer: Information is provided exclusively for personal, non-commercial use, and may not be used for any purpose other than to identify prospective properties consumers may be interested in renting or purchasing. All information (including measurements) is provided as a courtesy estimate only and is not guaranteed to be accurate. Information should not be relied upon without independent verification.
More Information

For Help Call Us!
We will be glad to help you with any of your real estate needs.(435) 644-2606
Mortgage Calculator
%
%
Down Payment: $
Mo. Payment: $
Calculations are estimated and do not include taxes and insurance. Contact your agent or mortgage lender for additional loan programs and options.
Send To Friend