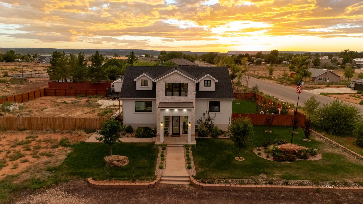
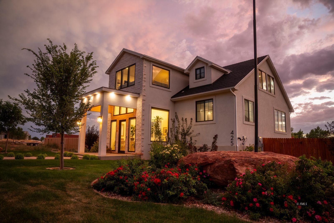
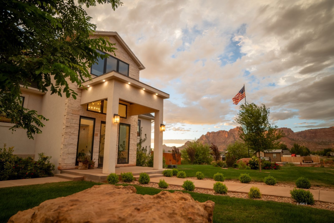
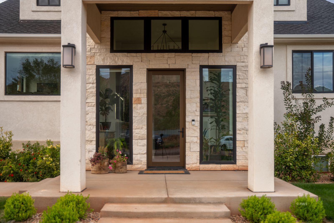
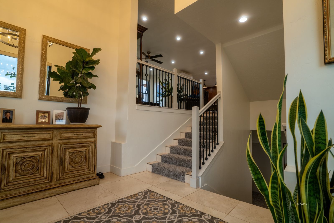
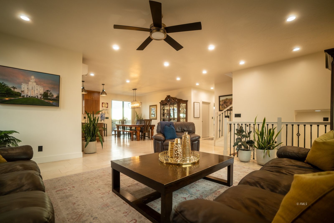
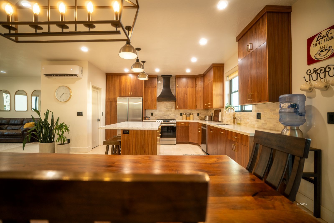
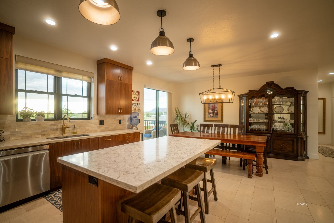
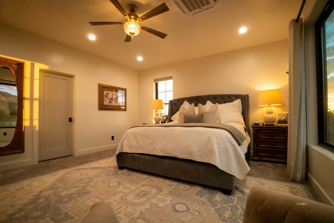
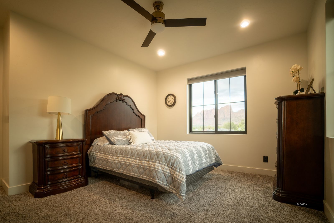
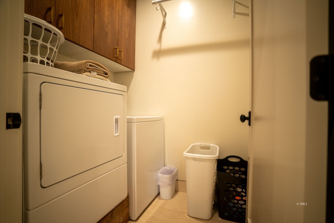
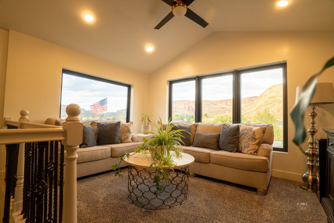
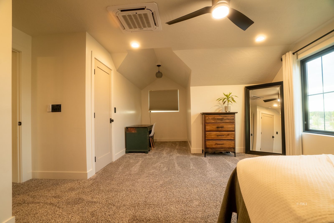
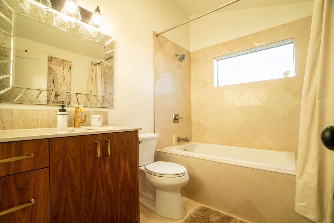
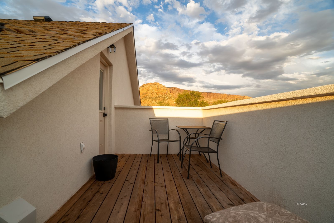
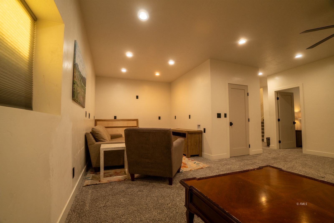
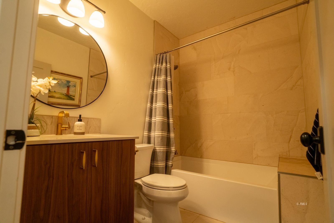
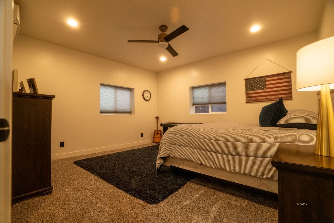
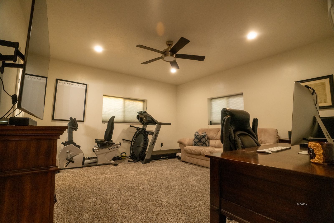
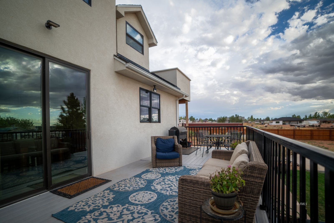
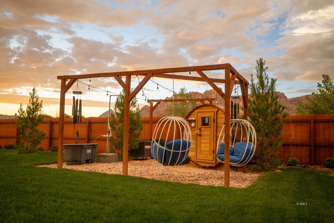
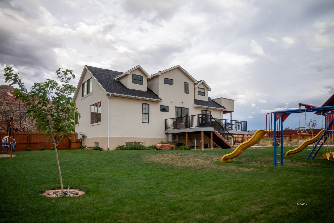
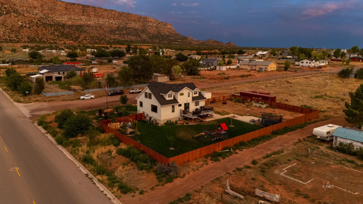
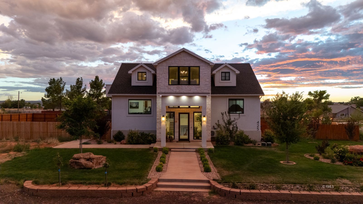
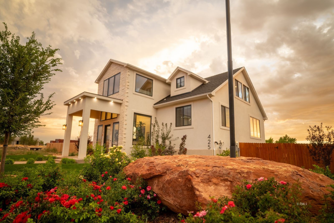
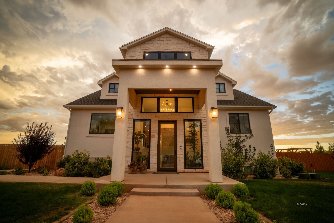
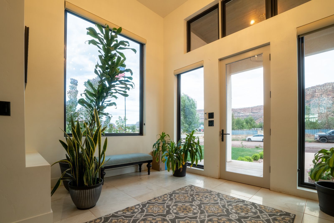
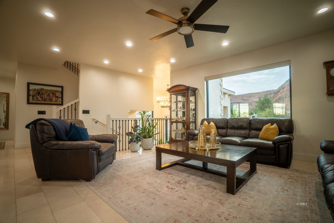
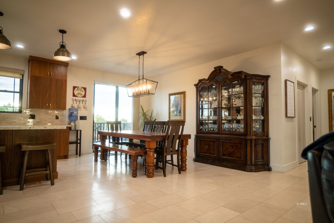
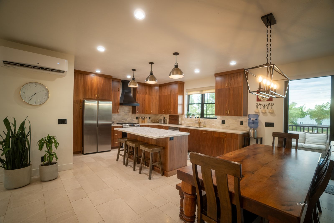
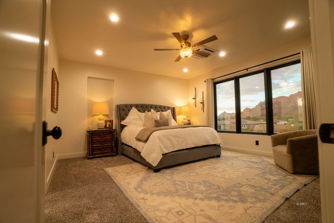
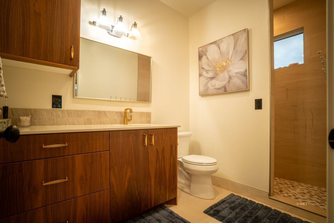
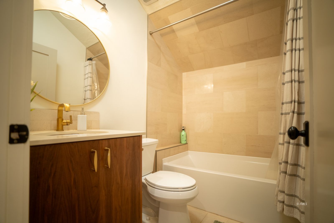
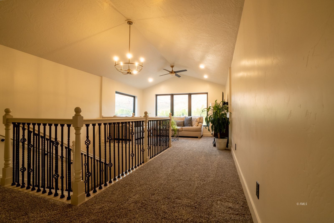
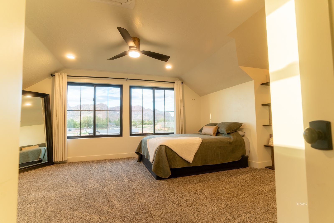
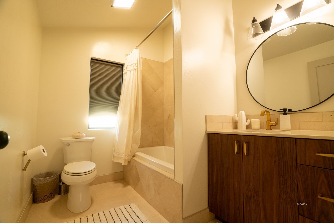
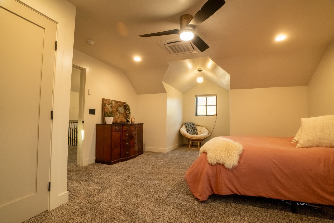
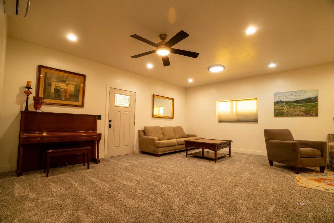
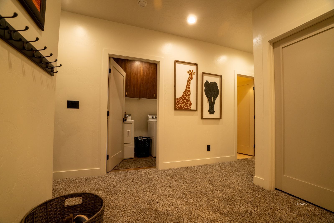
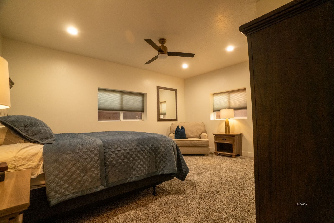
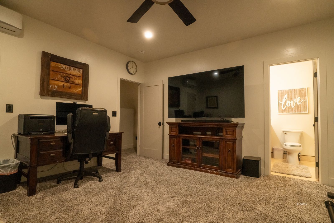
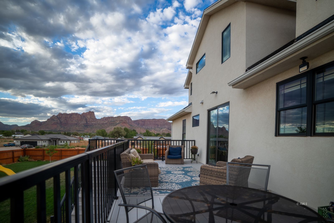
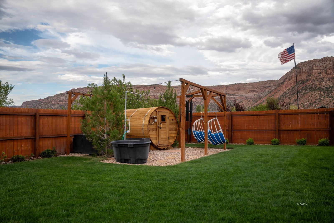
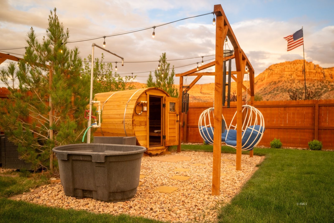
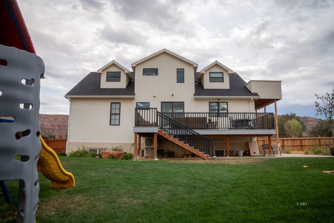
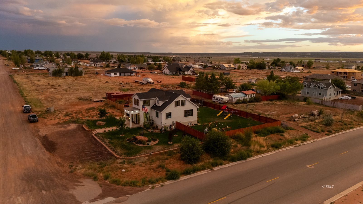
OFF MARKET
MLS #:
1500962
Beds:
7
Baths:
6
Sq. Ft.:
4935
Lot Size:
0.96 Acres
Yr. Built:
2022
Type:
Single Family
Single Family - Resale Home
Tax/APN #:
404-53-509
Taxes/Yr.:
$399
Area:
Colorado City
Subdivision:
Short Creek
Address:
425 Pioneer St
Colorado City, AZ 86021
Newly Built Country Dream Home - Luxury Finishes!
This very UNIQUE CUSTOM 4900 Sq.Ft. Home sits on a LARGE .96 ACRE corner lot that includes 2 Homes in ONE with 2 Kitchen spaces, 2 Laundry rooms, and separate entrances. The front entry has vaulted ceilings that lead into a large gathering area or greatroom w. marble flooring. The massive KITCHEN area comes with Massive Island, GRANITE COUNTERTOPS, custom walnut cabinets, pantry, and ALL STAINLESS STEEL APPLIANCES. The LARGE MASTER comes w/ a walk-in closet, HUGE walk-in shower, & vanity. The "can be" independent BASEMENT APARTMENT has family room/GAME ROOM, cold storage room, 3 Bedrooms, 2 Bathrooms & GAME ROOM with space to add a kitchen with all roughed in plumbing and electrical. The 3rd Floor has a loft area w/ 2 large bedrooms w/ a balcony and bathrooms. The BACKYARD is BEAUTIFULLY LANDSCAPED w/ auto watering system, large deck for stargazing, play set and relaxing sauna area. Extremely efficient home with high-end ANDERSON Windows, 16-Seer Mini-split climate control systems and a top of the line full home water filtration system. YOU WON'T FIND ANOTHER HOME LIKE THIS, so Hurry before it's gone.
Interior Features:
Ceiling Fans
Cooling: Electric
Den/Office
Flooring- Carpet
Flooring-Tile
Heating: Electric
Walk-in Closets
Exterior Features:
Construction: Stone
Construction: Stucco
Corner Lot
Deck(s) Uncovered
Fenced- Partial
Foundation: Stem Wall
Garden Area
Lawn
Mother-in-law Apt.
Roof: Asphalt
RV/Boat Parking
Sprinklers- Automatic
View of Mountains
Appliances:
Dishwasher
Garbage Disposal
Microwave
Oven/Range
Oven/Range- Nat. Gas
Refrigerator
W/D Hookups
Water Filter System
Water Heater
Other Features:
Horse Property
Legal Access: Yes
Resale Home
Style: 2 story + basement
Utilities:
Garbage Collection
Internet: Cable/DSL
Natural Gas: Hooked-up
Phone: Cell Service
Power Source: City/Municipal
Sewer: Hooked-up
Water Source: City/Municipal
Listing offered by:
Daniel Zufelt - License# SA572952000 with eXp Realty - (435) 215-5261.
Map of Location:
Data Source:
Listing data provided courtesy of: Fredonia Listing Service (Data last refreshed: 12/21/24 9:50am)
- 116
Notice & Disclaimer: Information is provided exclusively for personal, non-commercial use, and may not be used for any purpose other than to identify prospective properties consumers may be interested in renting or purchasing. All information (including measurements) is provided as a courtesy estimate only and is not guaranteed to be accurate. Information should not be relied upon without independent verification.
Notice & Disclaimer: Information is provided exclusively for personal, non-commercial use, and may not be used for any purpose other than to identify prospective properties consumers may be interested in renting or purchasing. All information (including measurements) is provided as a courtesy estimate only and is not guaranteed to be accurate. Information should not be relied upon without independent verification.
More Information

For Help Call Us!
We will be glad to help you with any of your real estate needs.(435) 644-2606
Mortgage Calculator
%
%
Down Payment: $
Mo. Payment: $
Calculations are estimated and do not include taxes and insurance. Contact your agent or mortgage lender for additional loan programs and options.
Send To Friend