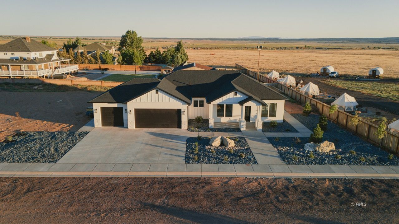
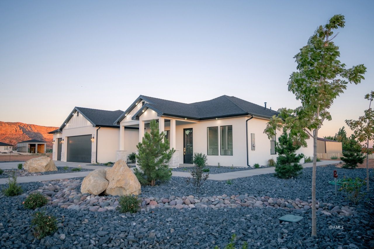
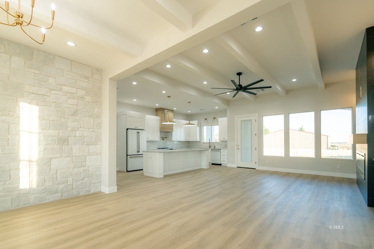
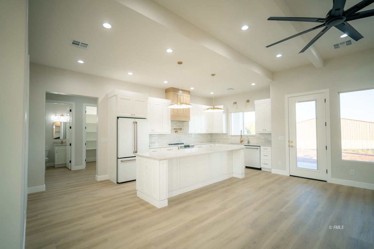
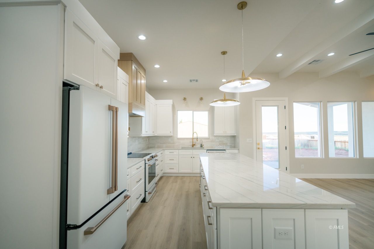
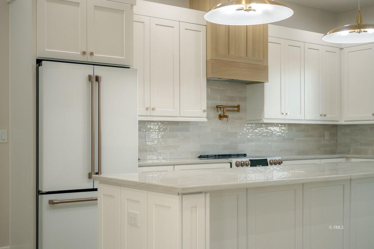
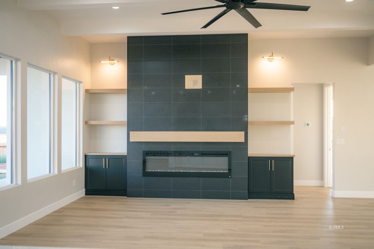
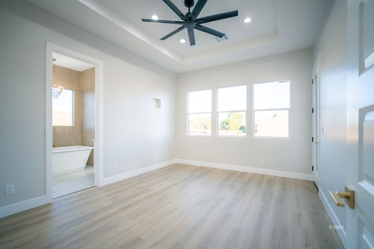
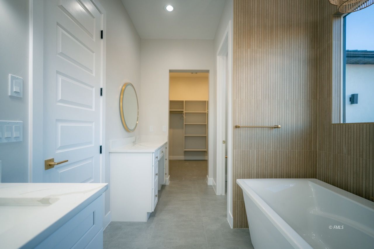
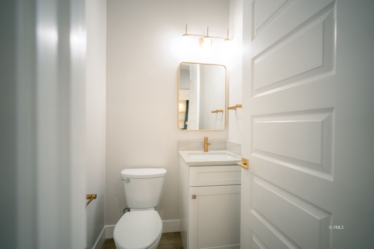
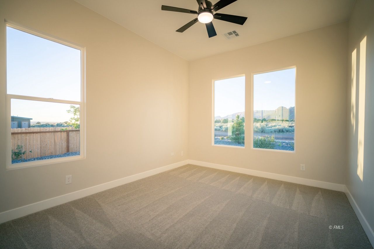
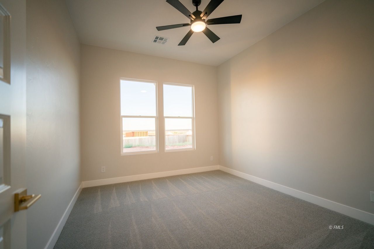
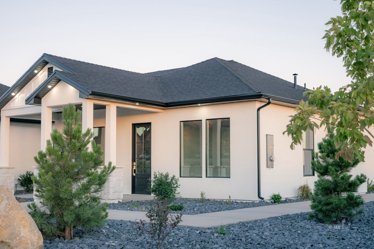
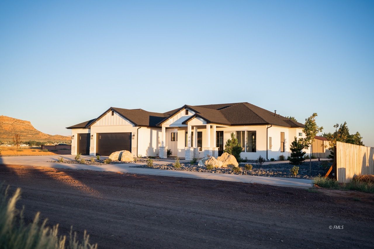
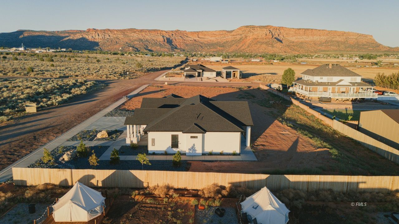
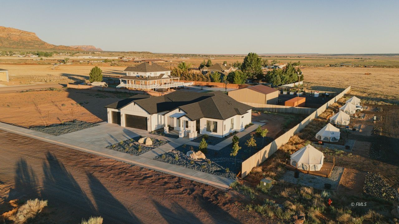
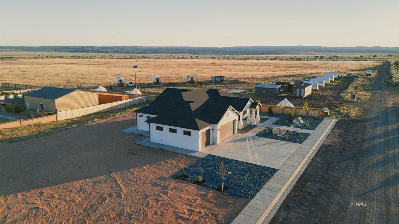
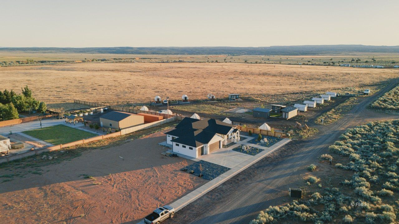
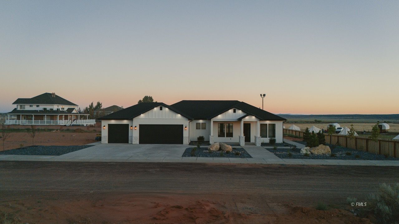
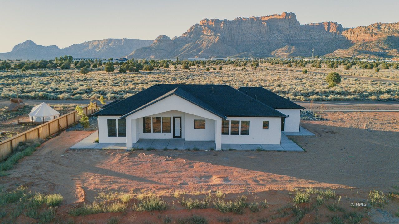
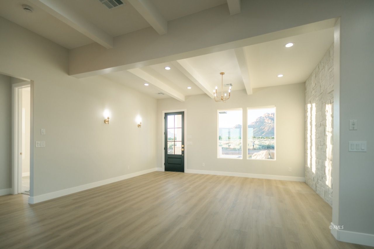
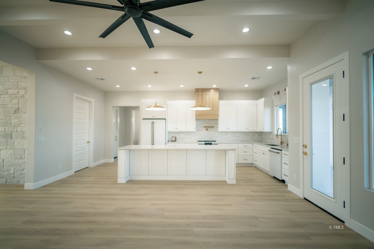
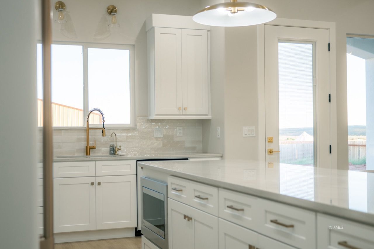
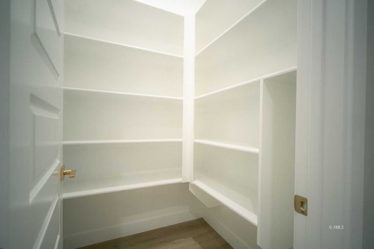
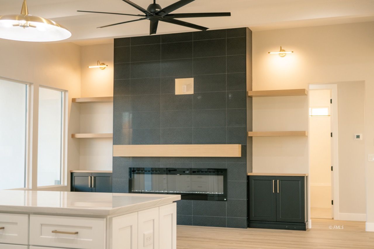
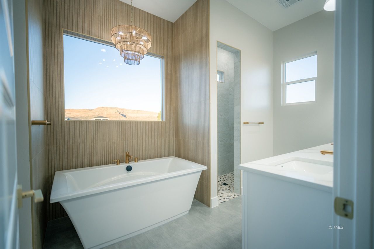
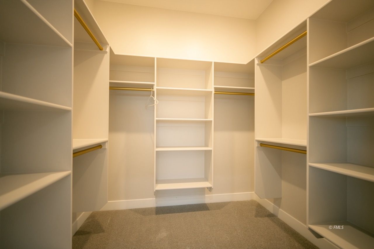
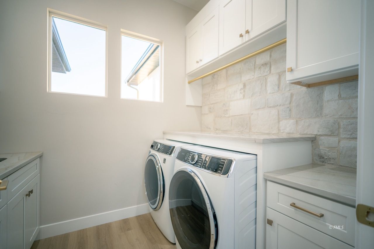
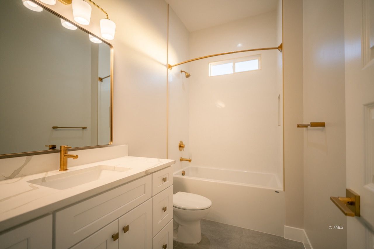
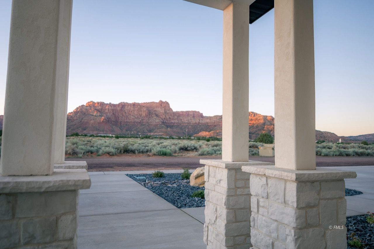
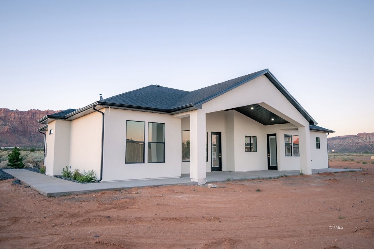
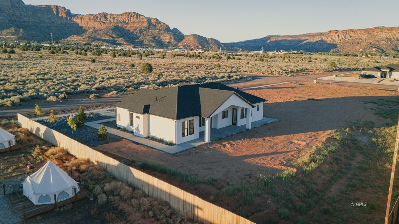
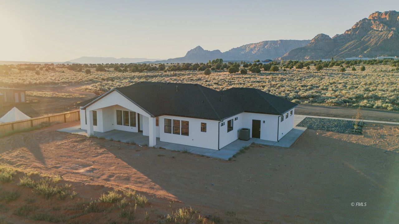
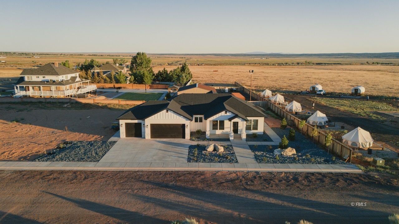
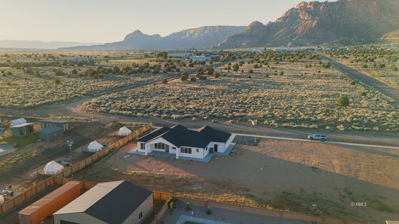
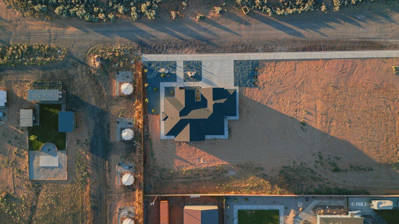
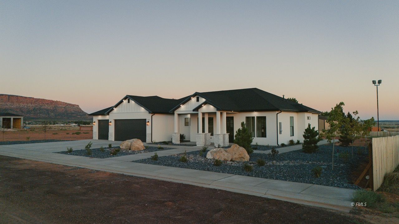
OFF MARKET
MLS #:
1500960
Beds:
3
Baths:
2.5
Sq. Ft.:
2396
Lot Size:
0.39 Acres
Garage:
3 Car Attached
Yr. Built:
2024
Type:
Single Family
Single Family - HOA-No, New Home
Tax/APN #:
404-53-011A
Area:
Colorado City
Subdivision:
Short Creek
Address:
1245 W TOWNSHIP
Colorado City, AZ 86021
1245 W Township Ave
This is the home you have been looking for! It is beautiful, brand-new, and ready for you to move in. The home is 3 beds, 2.5 bathrooms, 3 car garage and is nestled on .39 of an acre. The floor plan is open concept, with an added formal dining room with a beautiful stone feature wall. Kitchen is equipped with all the high end finishes -including top of the line Cafe Appliances, quartzite countertops, a pot filler and oversized pendants lights. It comes with Moen brand faucets and fixtures and brass hardware throughout. The fireplace in the living room has built in cabinets on either side, with open shelving and lights. The master bathroom is an oasis on its own with a gorgeous tile wall surrounding the tub, a walk in shower with a luxury shower rainhead. An LED mirror light hangs above the vanity right next to the walk in closet. The front yard has been landscaped and has a small covered patio/courtyard - it's the perfect place to take in the beautiful mountain views and enjoy the stunning sunsets. The backyard also has an oversized covered patio, just don't forget to notice the ceiling! This home was built with luxury in mind. Call or text to schedule your showing today!
Interior Features:
Ceiling Fans
Cooling: Central Air
Fireplace
Flooring- Carpet
Flooring- Laminate
Flooring-Tile
Heating: Electric
Heating: Fireplace Insert
Walk-in Closets
Exterior Features:
Construction: Stucco
Curb & Gutter
Fenced- Partial
Foundation: Slab on Grade
Landscape- Partial
Patio- Covered
Roof: Shingle
RV/Boat Parking
Sidewalks
Trees
View of Mountains
Appliances:
Dishwasher
Garbage Disposal
Microwave
Oven/Range- Electric
Refrigerator
Washer & Dryer
Water Filter System
Water Heater- Electric
Water Softener
Other Features:
HOA-No
New Home
Style: 1 story above ground
Style: Rambler
Utilities:
Power Source: City/Municipal
Sewer: Hooked-up
Water Source: City/Municipal
Listing offered by:
Janetta Jessop - License# SA708289000 with eXp Realty - (435) 215-5261.
Map of Location:
Data Source:
Listing data provided courtesy of: Fredonia Listing Service (Data last refreshed: 02/02/25 3:35am)
- 173
Notice & Disclaimer: Information is provided exclusively for personal, non-commercial use, and may not be used for any purpose other than to identify prospective properties consumers may be interested in renting or purchasing. All information (including measurements) is provided as a courtesy estimate only and is not guaranteed to be accurate. Information should not be relied upon without independent verification.
Notice & Disclaimer: Information is provided exclusively for personal, non-commercial use, and may not be used for any purpose other than to identify prospective properties consumers may be interested in renting or purchasing. All information (including measurements) is provided as a courtesy estimate only and is not guaranteed to be accurate. Information should not be relied upon without independent verification.
More Information

For Help Call Us!
We will be glad to help you with any of your real estate needs.(435) 644-2606
Mortgage Calculator
%
%
Down Payment: $
Mo. Payment: $
Calculations are estimated and do not include taxes and insurance. Contact your agent or mortgage lender for additional loan programs and options.
Send To Friend