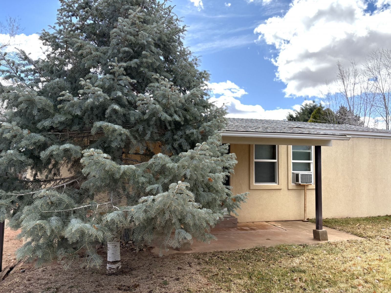
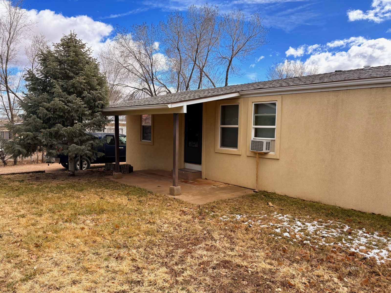
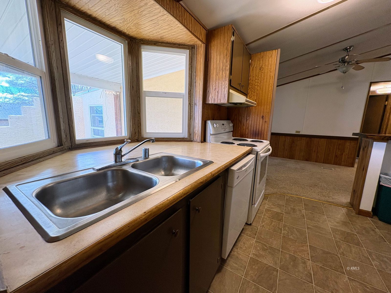
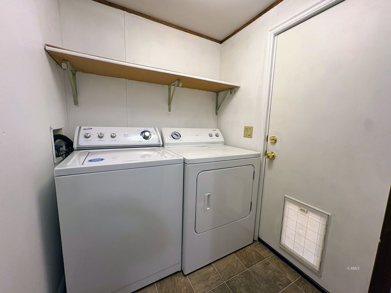
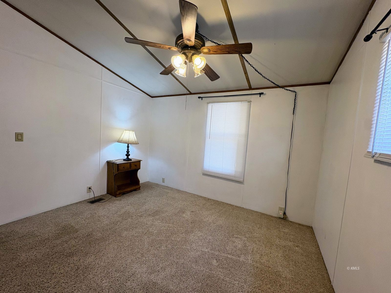
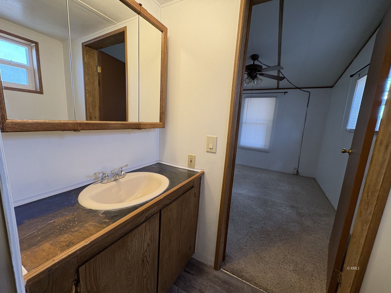
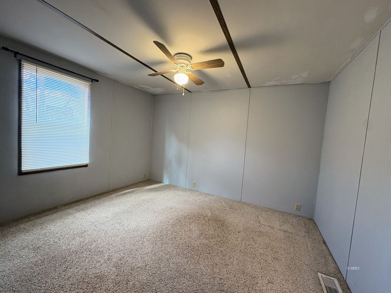
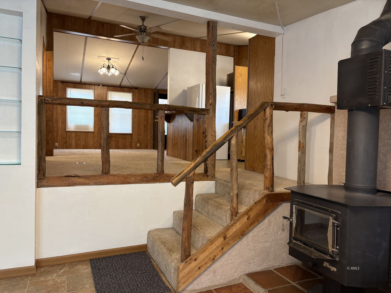
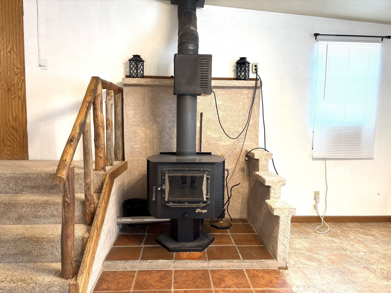
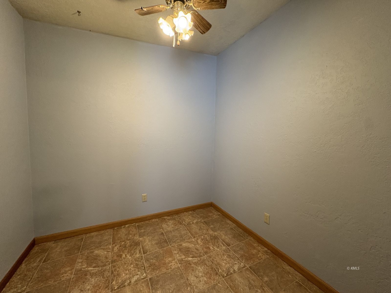
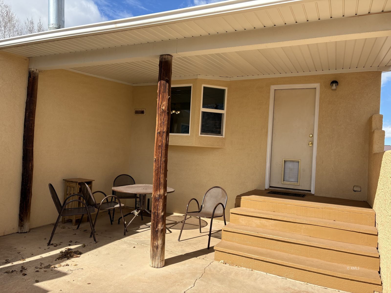
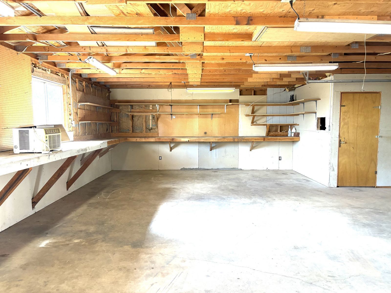
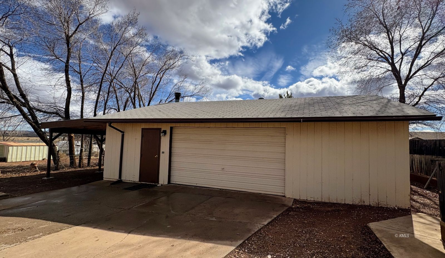
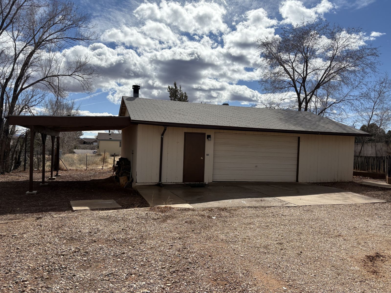
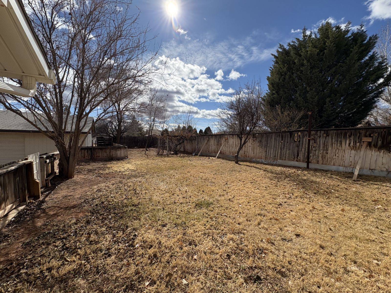
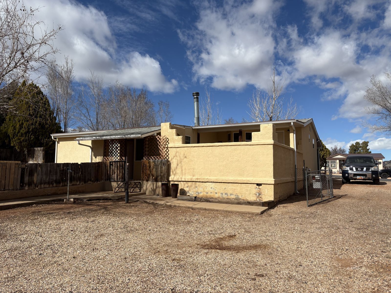
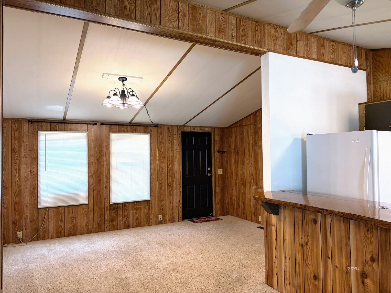
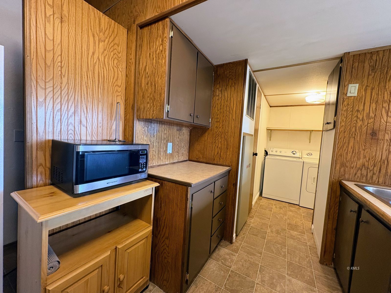
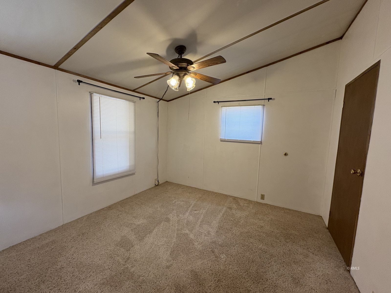
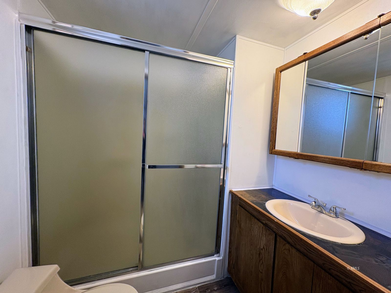
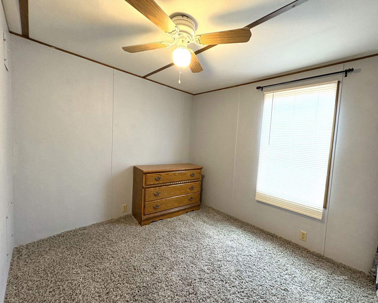
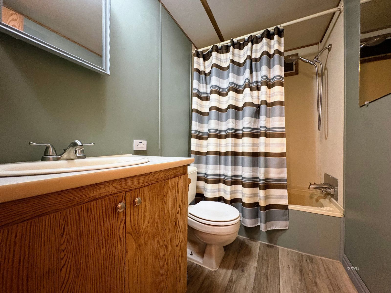
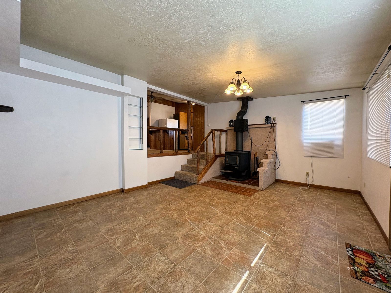
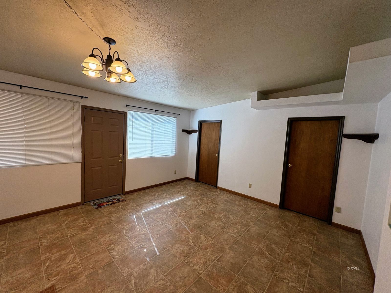
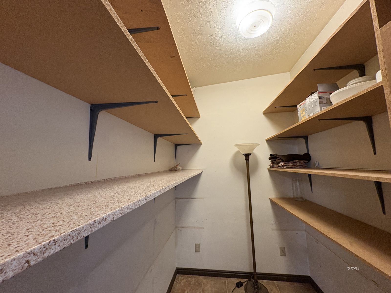
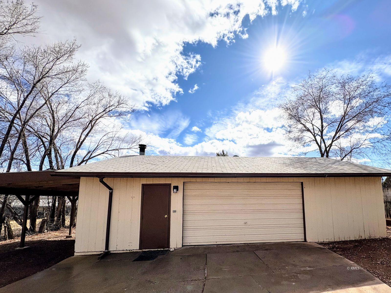
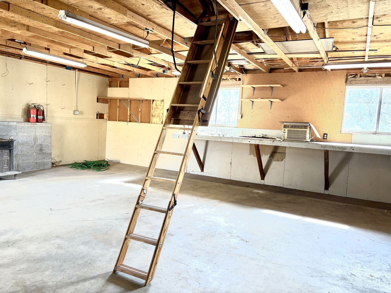
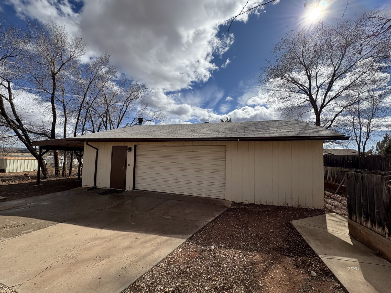
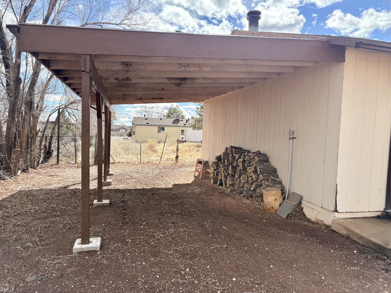
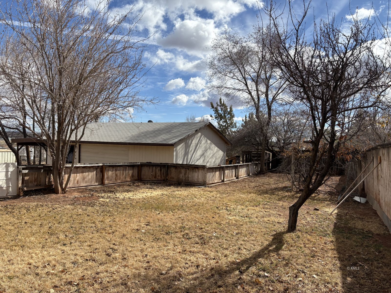
$265,000
MLS #:
1408869
Beds:
3
Baths:
1.75
Sq. Ft.:
1408
Lot Size:
0.32 Acres
Garage:
2 Car Detached, Shelves, two car garage with storage room
Yr. Built:
1987
Type:
Modular/Manufactured
Manufactured - MFG-Affidavit of Affixture, HOA-No, Special Assessment-No
Tax/APN #:
72-1330
Taxes/Yr.:
$1,192
Area:
Kanab
Subdivision:
Kanab Creek Ranchos
Address:
543 W Rider Dr
Kanab, UT 84741
Discover this beautifully maintained 3-bedroom, 2-bathroom home, offering timeless Spanish-style charm and modern comforts. From its vaulted ceilings to its dual-pane windows, this home is designed for both style and efficiency. Spacious addition featuring a family room, office/den space, extra storage with shelving, and a cozy wood-burning stove. Includes all appliances " move-in ready! All-electric home for energy efficiency. Lovely back patio sitting area " perfect for relaxing outdoors. Doggy door for your furry friends! Garage & Outdoor Features: Oversized 2-car garage with workshop space, extra storage, and overhead storage. Carport for additional covered parking. Fully fenced property for privacy and security. This well-cared-for, clean home is priced to sell and won't last long! Schedule your showing today! Buyer and buyer's agent to verify all information.
Interior Features:
Ceiling Fans
Cooling: Window Unit
Den/Office
Flooring- Carpet
Flooring- Laminate
Heating: Electric
Heating: Furnace
Vaulted Ceilings
Window Coverings
Wood Burning Stove
Work Shop
Exterior Features:
Construction: Stucco
Dog Run
Fenced- Full
Foundation: Permanently Attached
Garden Area
Landscape- Full
Lawn
Patio- Covered
Porch
Roof: Shingle
Sprinklers- Automatic
Trees
View of Mountains
Appliances:
Dishwasher
Microwave
Oven/Range
Oven/Range- Electric
Refrigerator
W/D Hookups
Washer & Dryer
Water Heater
Water Heater- Electric
Other Features:
Access- All Year
HOA-No
Legal Access: Yes
MFG-Affidavit of Affixture
Special Assessment-No
Style: Southwest
Vacation Rentals Allowed
Utilities:
Garbage Collection
Internet: Fiber Optic
Phone: Cell Service
Phone: Land Line
Power Source: City/Municipal
Septic: Has Permit
Septic: Has System
Water Source: City/Municipal
Listing offered by:
Carmen Bradley - License# 6122518-AB00 with Distinction Real Estate - 435-813-8215.
Map of Location:
Data Source:
Listing data provided courtesy of: Kanab Utah MLS (Data last refreshed: 02/20/25 11:35am)
- 4
Notice & Disclaimer: Information is provided exclusively for personal, non-commercial use, and may not be used for any purpose other than to identify prospective properties consumers may be interested in renting or purchasing. All information (including measurements) is provided as a courtesy estimate only and is not guaranteed to be accurate. Information should not be relied upon without independent verification.
Notice & Disclaimer: Information is provided exclusively for personal, non-commercial use, and may not be used for any purpose other than to identify prospective properties consumers may be interested in renting or purchasing. All information (including measurements) is provided as a courtesy estimate only and is not guaranteed to be accurate. Information should not be relied upon without independent verification.
More Information

For Help Call Us!
We will be glad to help you with any of your real estate needs.(435) 644-2606
Mortgage Calculator
%
%
Down Payment: $
Mo. Payment: $
Calculations are estimated and do not include taxes and insurance. Contact your agent or mortgage lender for additional loan programs and options.
Send To Friend