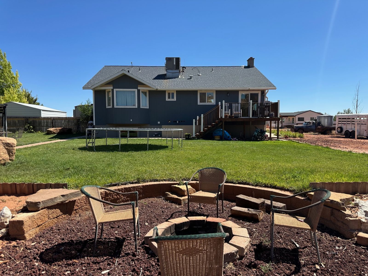
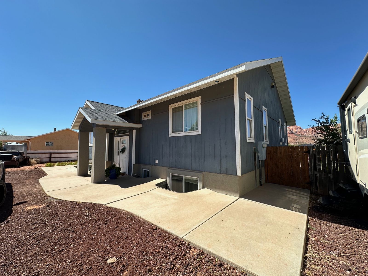
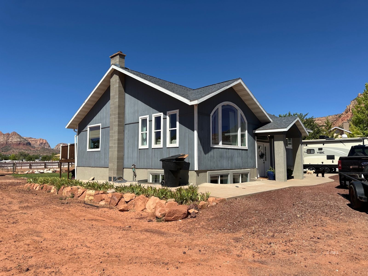
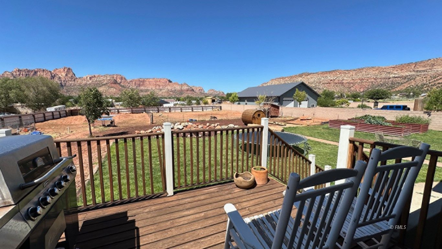
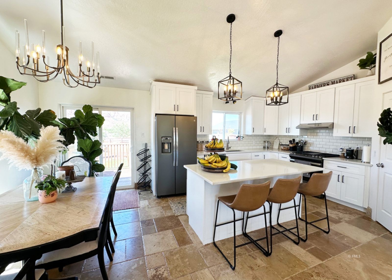
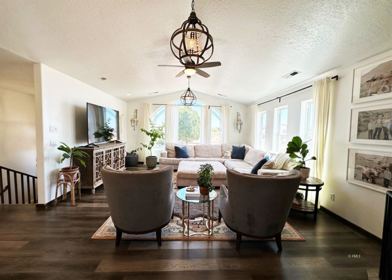
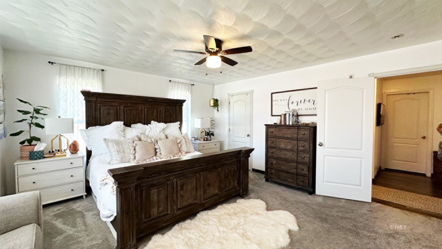
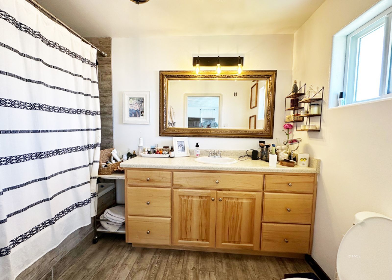
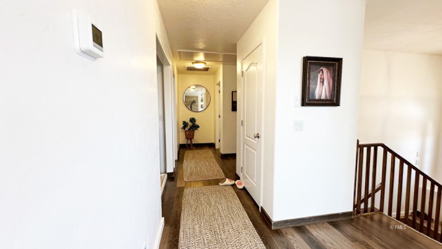
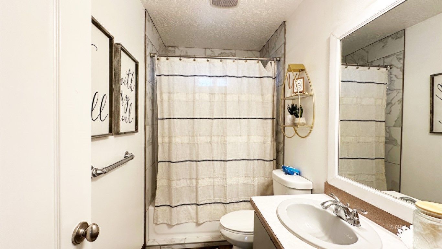
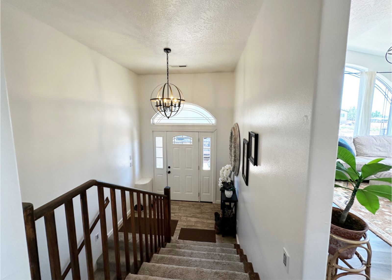
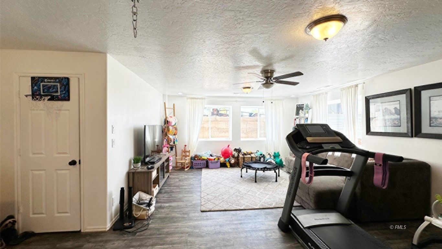
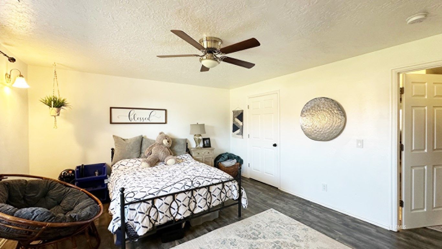
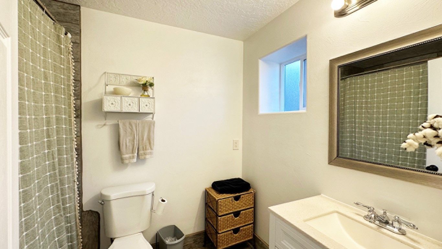
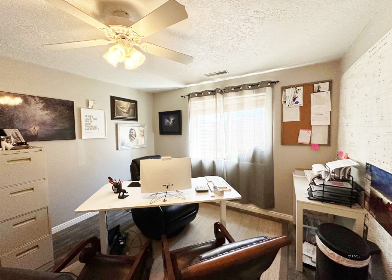
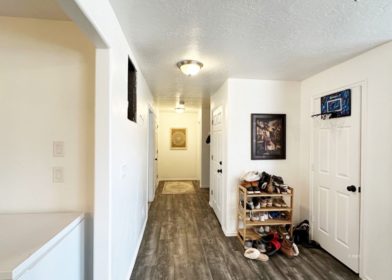
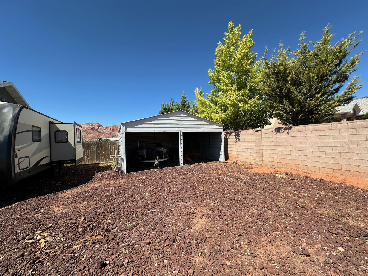
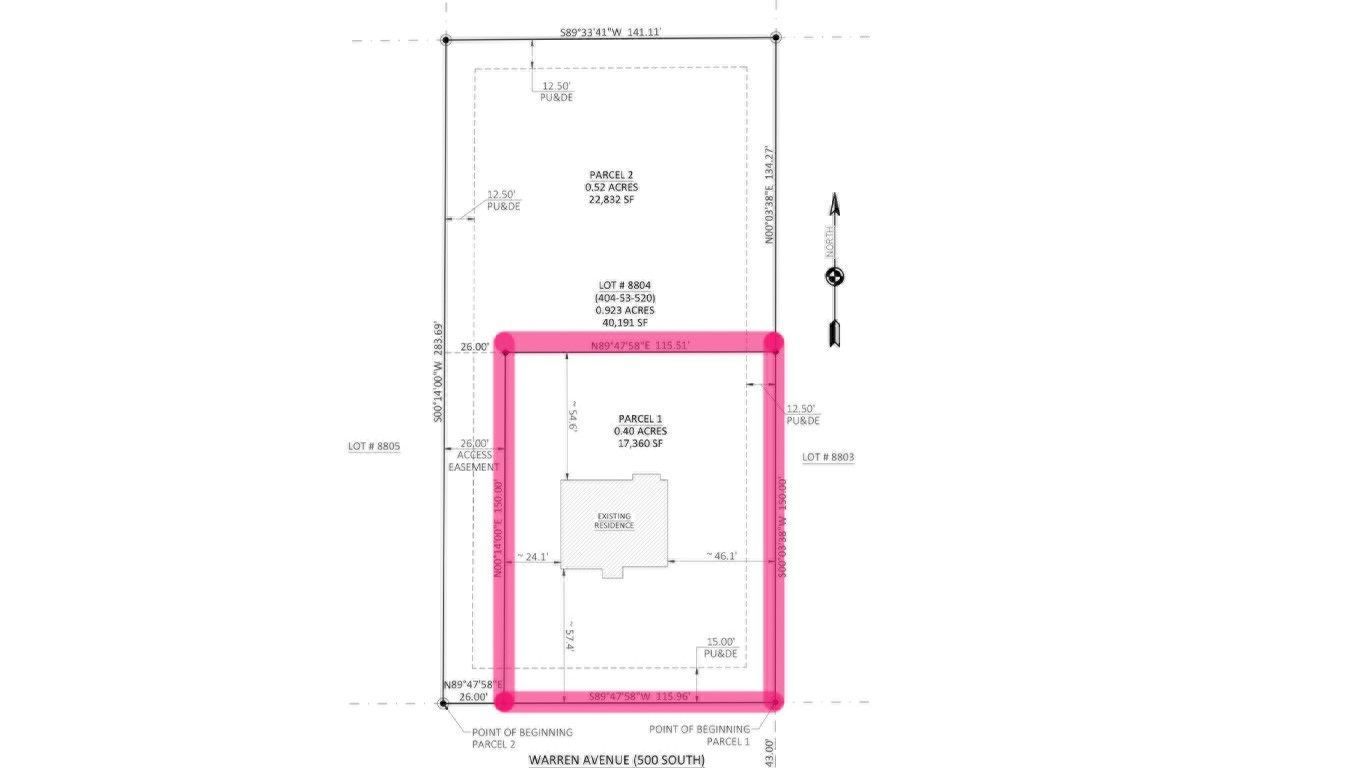
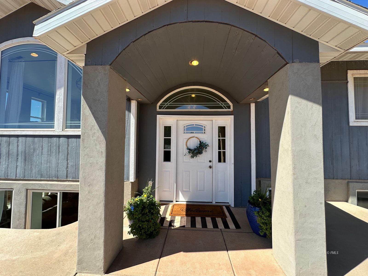
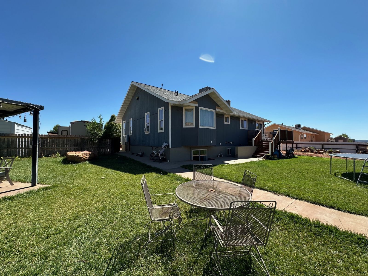
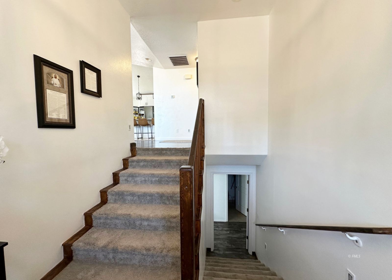
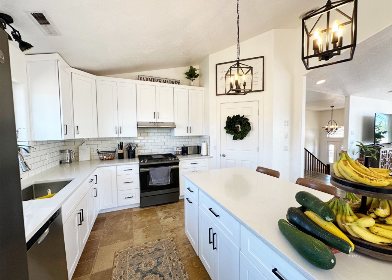
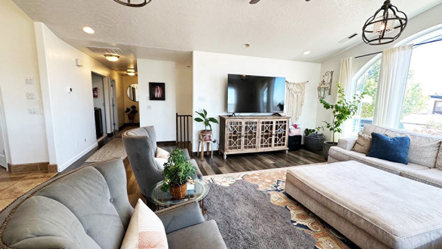
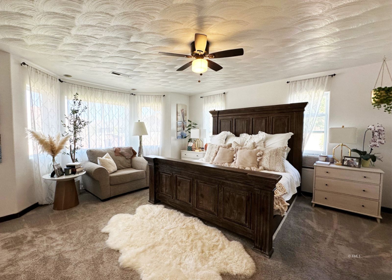
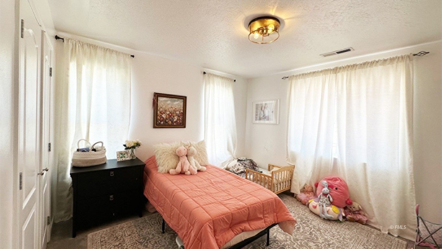
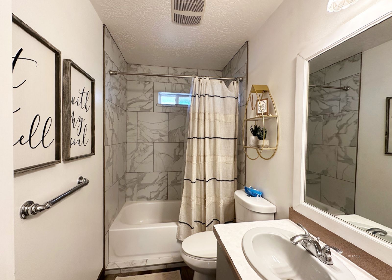
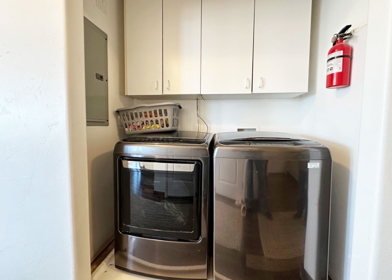
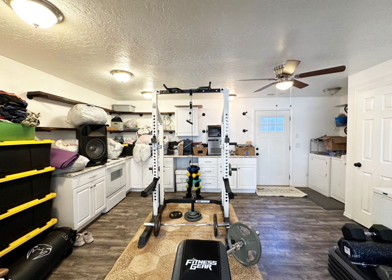
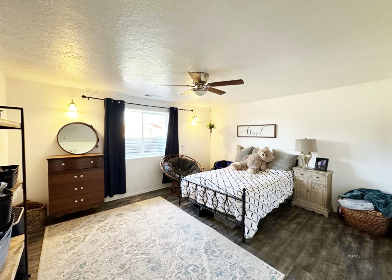
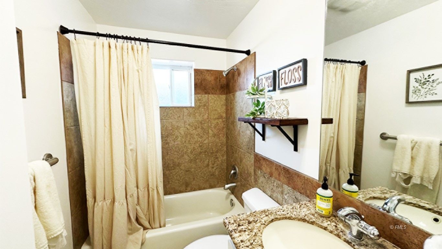
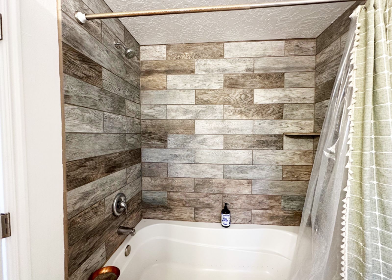
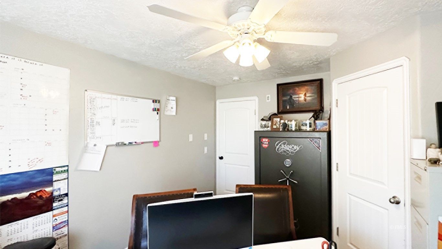
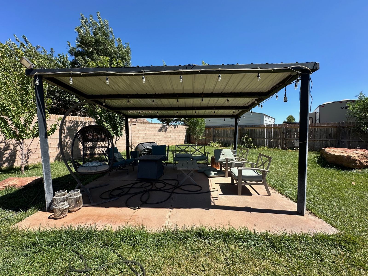
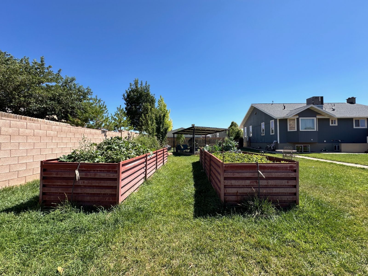
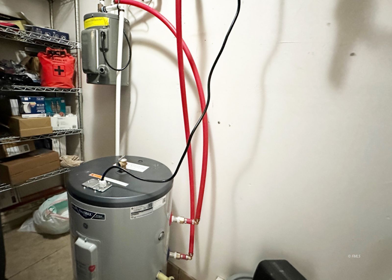
$485,000
MLS #:
1500957
Beds:
4
Baths:
4
Sq. Ft.:
3200
Lot Size:
0.40 Acres
Garage:
2 Car Detached
Yr. Built:
2001
Type:
Single Family
Single Family - Resale Home
Tax/APN #:
404-53-520A
Area:
Colorado City
Subdivision:
Short Creek
Address:
60 W Warren Ave
Colorado City, AZ 86021
Charming 4 Bed & Bath newly remodeled home & mountain views
Seller financing is available for 12 months with 20% down. Beautifully remodeled 4 bed 4 bath home with 2 kitchens. 2 Bedrooms, 2 bathrooms, kitchen and living room on each level. Live here and use all 4 bedrooms, or possibly rent the basement out. A new kitchen with white quartz tops and a huge living room is sure to please. Enjoy the soak in a big tub with tile surrounds, or simply enjoy the sunset from your kitchen porch, overlooking a lush green lawn with raised garden beds. In the quiet moments, you can slip away to the covered patio or turn it up a notch and have guests over for a barbecue. The remodel is very nice with laminate flooring and tile throughout the home. This home has a lot to offer. The lot is 0.40 acres with a detached garage for your toys. Take a short drive to Zions National Park, Bryce Canyon, Coral Pink Sand Dunes, or the Grand Canyon. (The 0.52 acre lot behind the house is also for sale for $99k and can be packaged together).
Interior Features:
Ceiling Fans
Cooling: Central Air
Cooling: Electric
Flooring- Vinyl
Flooring-Tile
Heating: Forced Air/Central
Heating: Wood Burn. Stove
Vaulted Ceilings
Wood Burning Stove
Exterior Features:
Construction: Stucco
Construction: T-111
Curb & Gutter
Deck(s) Uncovered
Fenced- Partial
Foundation: Slab on Grade
Garden Area
Landscape- Partial
Lawn
Roof: Architectural
RV/Boat Parking
Sprinklers- Automatic
Trees
View of Mountains
Appliances:
Dishwasher
Microwave
Oven/Range- Nat. Gas
Refrigerator
W/D Hookups
Water Filter System
Water Heater
Water Heater- Electric
Other Features:
Legal Access: Yes
Resale Home
Style: 1 story + basement
Utilities:
Garbage Collection
Heating: Dual Pack
Internet: Cable/DSL
Internet: Satellite/Wireless
Natural Gas: Hooked-up
Phone: Cell Service
Phone: Land Line
Power Source: City/Municipal
Sewer: Hooked-up
Water Source: City/Municipal
Listing offered by:
Thirkle Nielsen - License# SA692295000 with eXp Realty - (435) 215-5261.
Map of Location:
Data Source:
Listing data provided courtesy of: Fredonia Listing Service (Data last refreshed: 01/21/25 9:10pm)
- 172
Notice & Disclaimer: Information is provided exclusively for personal, non-commercial use, and may not be used for any purpose other than to identify prospective properties consumers may be interested in renting or purchasing. All information (including measurements) is provided as a courtesy estimate only and is not guaranteed to be accurate. Information should not be relied upon without independent verification.
Notice & Disclaimer: Information is provided exclusively for personal, non-commercial use, and may not be used for any purpose other than to identify prospective properties consumers may be interested in renting or purchasing. All information (including measurements) is provided as a courtesy estimate only and is not guaranteed to be accurate. Information should not be relied upon without independent verification.
More Information

For Help Call Us!
We will be glad to help you with any of your real estate needs.(435) 644-2606
Mortgage Calculator
%
%
Down Payment: $
Mo. Payment: $
Calculations are estimated and do not include taxes and insurance. Contact your agent or mortgage lender for additional loan programs and options.
Send To Friend